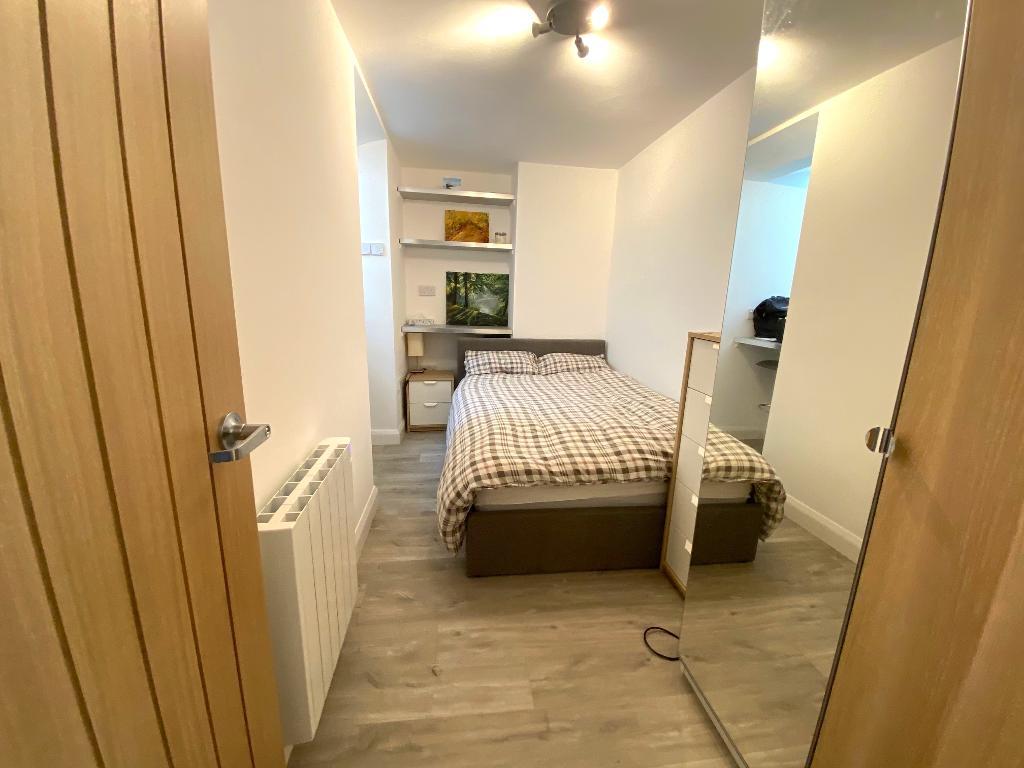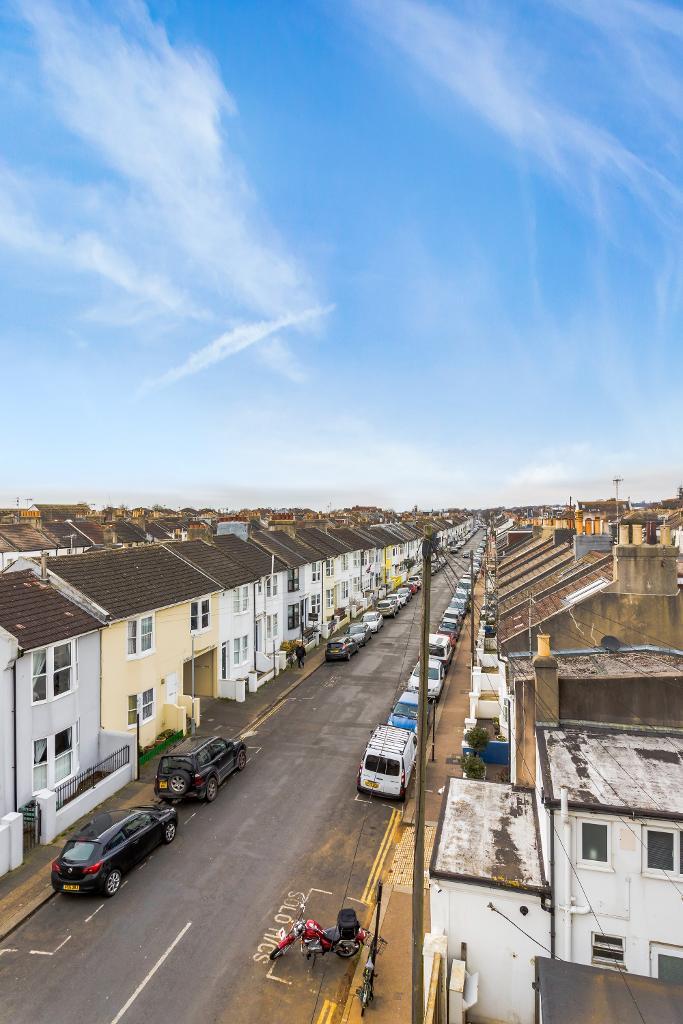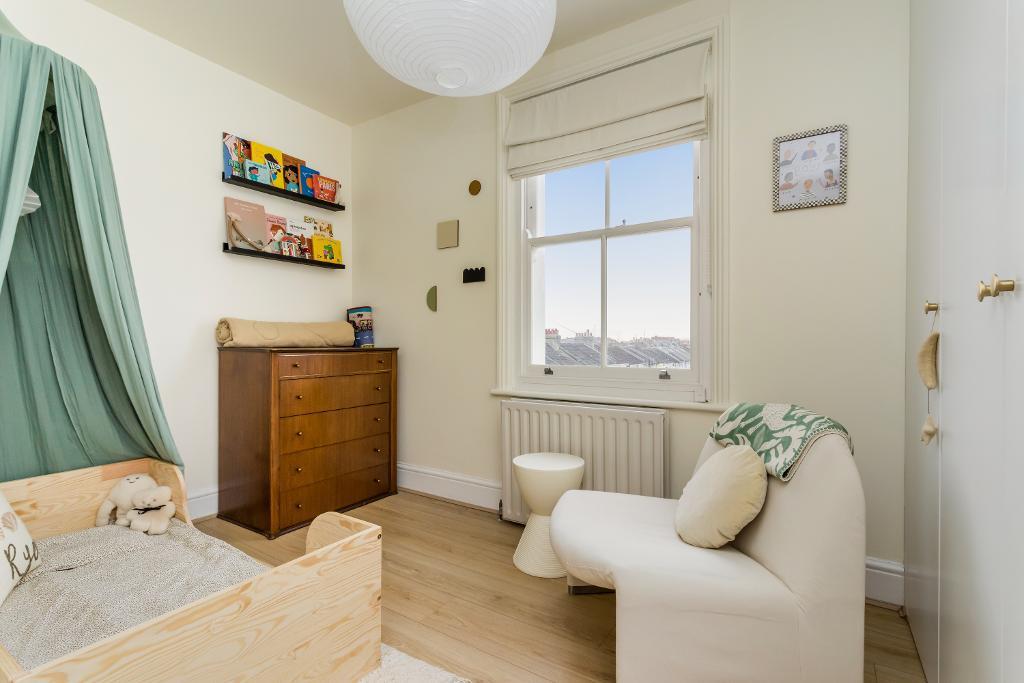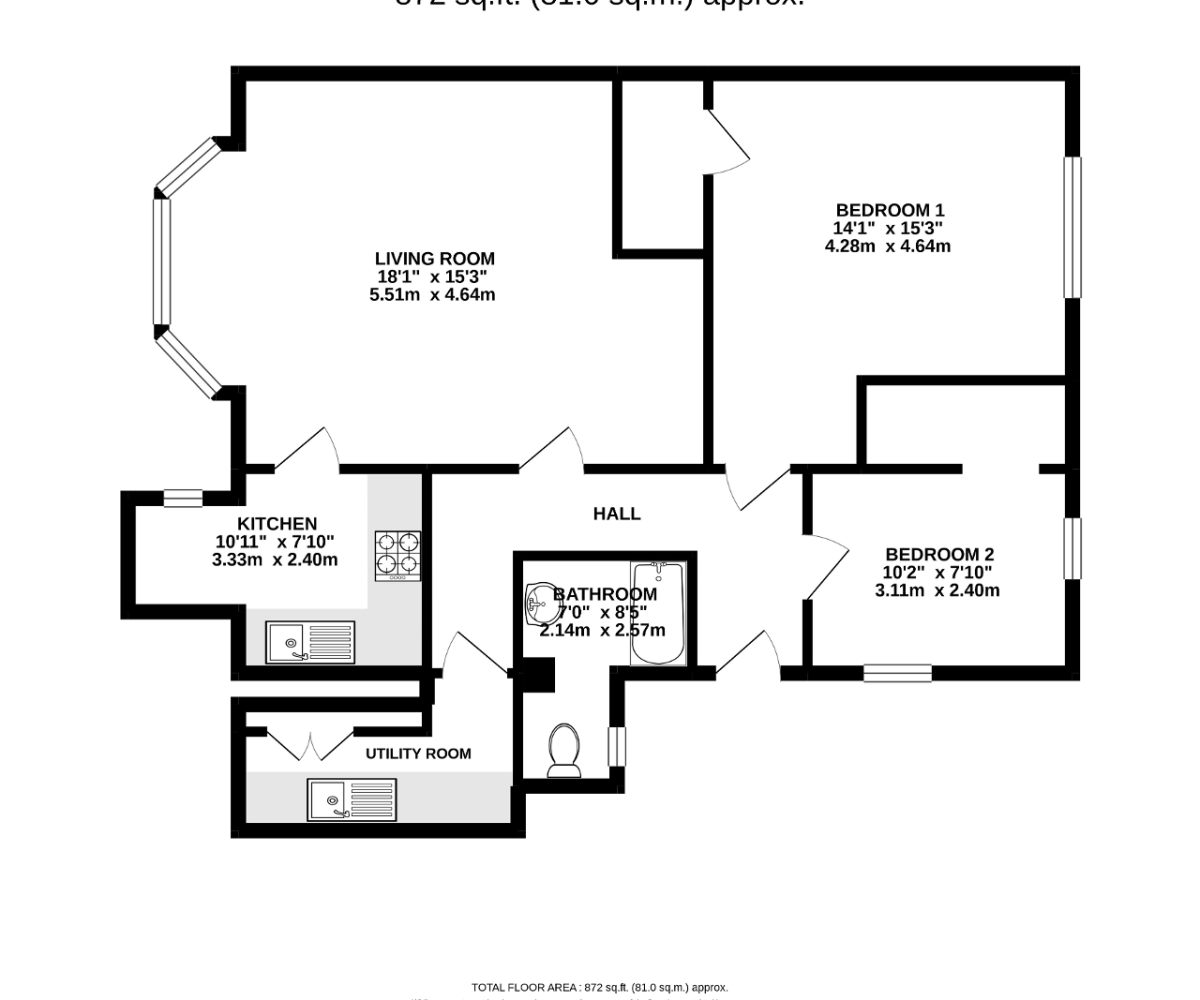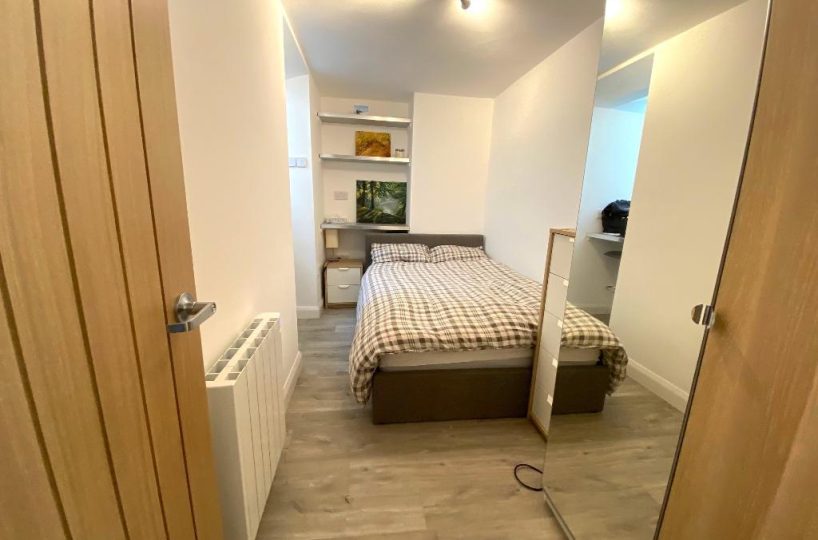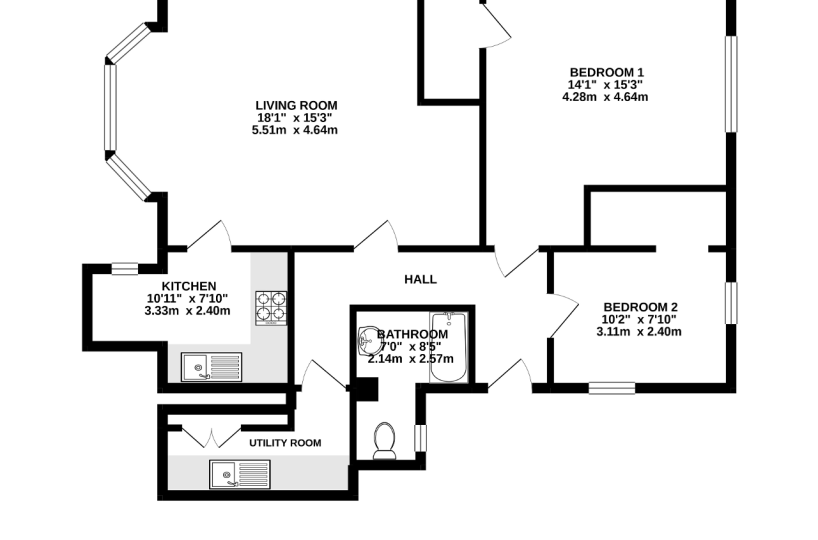Occupying the entire lower ground floor of this imposing period conversion in central Hove, sits this large two double bedroom apartment with private south-west-facing courtyard.
Entering the property via its own private entrance you are met with a spacious entrance hall. Off the hallway you will find two double bedrooms, the master is a good size double with exposed floorboards and a walk-in wardrobe, the second bedroom also benefits from built-in storage. The bathroom has been finished in a modern white metro tile with white suite, a bath and shower over, WC, heated towel rail and wash-hand basin. Next to the bathroom is a useful utility room which has worktop.
The large and impressive west facing living/dining room is located at the front of the property and has a large bay window, flooding the room with light. There is a window seat spanning the bay and an attractive open working fireplace. Off the living room is the fitted separate kitchen which has luxury oak units and a modern grey worktop, there is a space for a fridge, freezer, an integrated oven and hob.
This property also benefits from an attractive front patio area – with space for a table and chairs and bbq – outdoor storage, a share of freehold and no ongoing chain.






